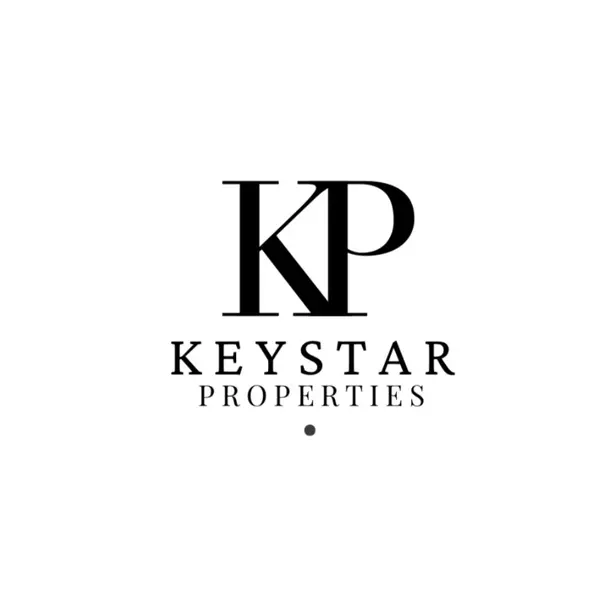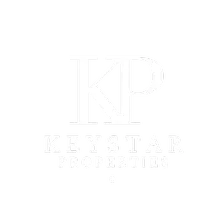Bought with Coldwell Banker Advantage
$284,500
$284,500
For more information regarding the value of a property, please contact us for a free consultation.
801 Williamsboro Street Oxford, NC 27565
4 Beds
3 Baths
2,473 SqFt
Key Details
Sold Price $284,500
Property Type Single Family Home
Sub Type Single Family Residence
Listing Status Sold
Purchase Type For Sale
Square Footage 2,473 sqft
Price per Sqft $115
Subdivision Green Acres
MLS Listing ID 10072811
Sold Date 10/24/25
Style Site Built
Bedrooms 4
Full Baths 3
HOA Y/N No
Abv Grd Liv Area 2,473
Year Built 1952
Annual Tax Amount $2,537
Lot Size 0.670 Acres
Acres 0.67
Property Sub-Type Single Family Residence
Source Triangle MLS
Property Description
Combined two lots to total .67 acre located just outside of the Historic and Social District of Oxford, a picturesque small town brimming with Southern Charm and rich history. Two MAIN LEVEL Bedrooms with attached Full Baths, one with a separate entrance perfect for multigenerational living, office space, or hosting guests in style. The detached Garage/Workshop has tons of potential with the finished second floor! Are you ready to explore the possibilities? Solar Panels and Roof 2021, New Flooring and Carpet, Freshly Painted, 2 Fireplaces and comes with a 2-10 Warranty! Unfinished Basement! Walk to Hilltop Food Lion, and conveniently located close to 85 and a short drive to RTP or Durham. Enjoy a peaceful lifestyle without sacrificing convenience. See list of known defects.
Location
State NC
County Granville
Direction from 96 north, cross 85 and turn Rt on Industrial Drive, Left on Williamsboro.
Rooms
Other Rooms • Primary Bedroom: 15.2 x 13.2 (Main)
• Bedroom 2: 11 x 12.6 (Main)
• Bedroom 3: 9.8 x 13.4 (Second)
• Dining Room: 10.6 x 14.8 (Main)
• Family Room: 13 x 19.2 (Main)
• Kitchen: 9.2 x 13.3 (Main)
• Other: 23.4 x 23.5 (Second)
Basement Sump Pump, Unfinished
Primary Bedroom Level Main
Interior
Interior Features Master Downstairs
Heating Heat Pump, Natural Gas
Cooling Central Air, Electric
Flooring Carpet, Hardwood, Vinyl
Fireplaces Type Family Room, Gas, Living Room, Wood Burning
Fireplace Yes
Appliance Dishwasher, Refrigerator, Washer/Dryer Stacked
Laundry Gas Dryer Hookup
Exterior
Exterior Feature Fenced Yard
Garage Spaces 2.0
View Y/N Yes
Roof Type Shingle,See Remarks
Porch Deck, Front Porch
Garage Yes
Private Pool No
Building
Faces from 96 north, cross 85 and turn Rt on Industrial Drive, Left on Williamsboro.
Story 1
Foundation Block
Sewer Public Sewer
Water Public
Architectural Style Traditional
Level or Stories 1
Structure Type Brick,Brick Veneer
New Construction No
Schools
Elementary Schools Granville - West Oxford
Middle Schools Granville - N Granville
High Schools Granville - Webb
Others
Senior Community No
Tax ID 192315640398, 192315641554
Special Listing Condition Standard
Read Less
Want to know what your home might be worth? Contact us for a FREE valuation!

Our team is ready to help you sell your home for the highest possible price ASAP

GET MORE INFORMATION


