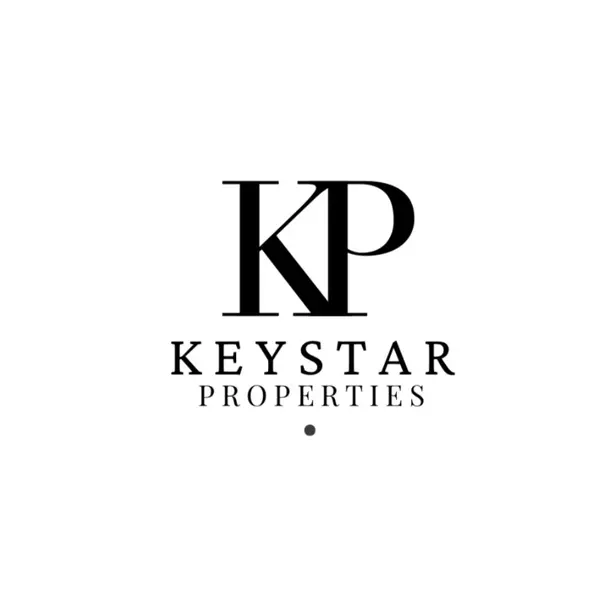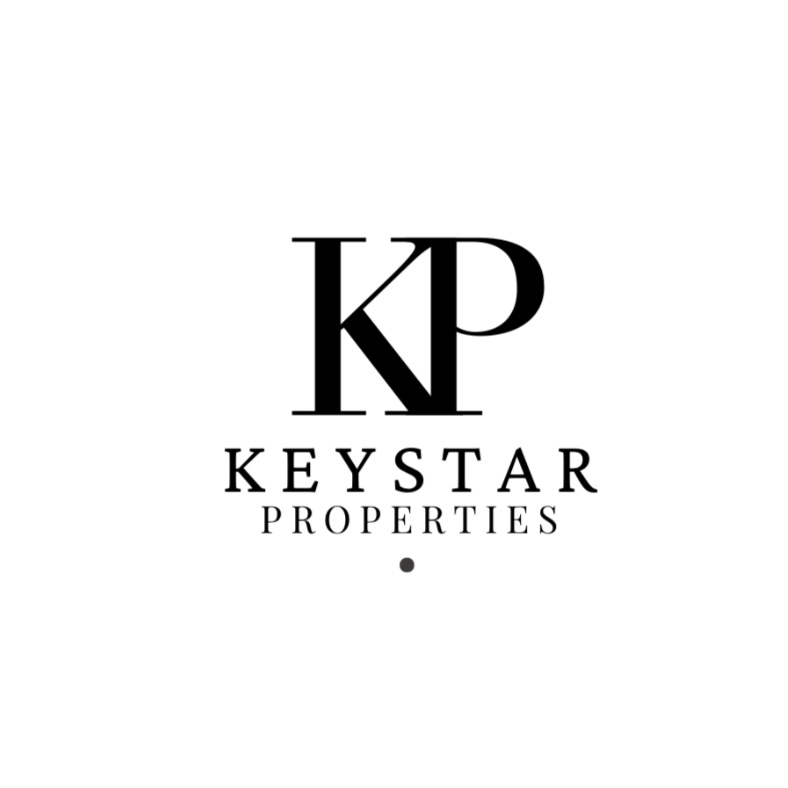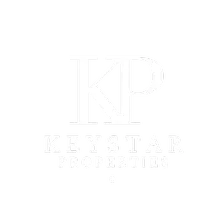Bought with LPT Realty, LLC
$685,000
$700,000
2.1%For more information regarding the value of a property, please contact us for a free consultation.
15 Magnolia Lane Youngsville, NC 27596
4 Beds
3 Baths
2,786 SqFt
Key Details
Sold Price $685,000
Property Type Single Family Home
Sub Type Single Family Residence
Listing Status Sold
Purchase Type For Sale
Square Footage 2,786 sqft
Price per Sqft $245
Subdivision Magnolia Springs
MLS Listing ID 10101265
Sold Date 09/25/25
Style House
Bedrooms 4
Full Baths 2
Half Baths 1
HOA Y/N No
Abv Grd Liv Area 2,786
Year Built 2022
Annual Tax Amount $3,776
Lot Size 1.150 Acres
Acres 1.15
Property Sub-Type Single Family Residence
Source Triangle MLS
Property Description
Luxury and Elegant Modern Farmhouse with large lot! Experience refined living in this exquisite 4-bedroom, 2.5-bath luxury home, designed with impeccable taste and built for comfort and style. This residence offers an exceptional blend of sophistication and function. From the moment you step inside, you're greeted by soaring ceilings, rich finishes, and a thoughtfully designed floor plan that balances open-concept living with private retreat spaces. The gourmet kitchen is a chef's dream, featuring high-end appliances, custom cabinetry, and a spacious island ideal for entertaining.
The expansive primary suite offers a serene escape, complete with a spa-inspired en-suite bath and generous walk-in closet. Work from home in your private office overlooking the expansive front yard. Three additional bedrooms provide versatility for guests, home office, or family living. Walk-in attic with unfinished space for all your storage needs.
Outdoors, enjoy beautifully landscaped grounds and ample room for relaxation or entertaining. The oversized 3-car garage offers both convenience and abundant storage for vehicles, hobbies, or luxury toys.
With no detail overlooked, this home delivers a lifestyle of comfort, elegance, and prestige.
Low County Taxes!
Location
State NC
County Franklin
Direction Take HWY 64/264 towards Exit 435 for HWY 96, turn left onto HWY 96, right onto Halifax Road, left onto Mitchell Store Road, left on to Magnolia Lane, property on left.
Rooms
Other Rooms • Primary Bedroom: 15 x 14.5 (First)
• Bedroom 2: 13 x 11.2 (First)
• Bedroom 3: 11.3 x 10.6 (First)
• Dining Room: 12.5 x 12 (First)
• Dining Room: 12.5 x 12 (First)
• Family Room: 20.1 x 20 (First)
• Kitchen: 22.2 x 12 (First)
• Laundry: 11 x 7.8 (First)
• Other: 38.5 x 24.9 (First)
Primary Bedroom Level First
Interior
Interior Features Bookcases, Cathedral Ceiling(s), Ceiling Fan(s), Chandelier, Double Vanity, Entrance Foyer, High Ceilings, Kitchen Island, Open Floorplan, Pantry, Master Downstairs, Quartz Counters, Recessed Lighting, Room Over Garage, Separate Shower, Smooth Ceilings, Walk-In Closet(s), Walk-In Shower, Wet Bar, Wired for Data
Heating Forced Air, Heat Pump
Cooling Central Air, Heat Pump
Flooring Vinyl
Appliance Bar Fridge, Built-In Range, Dishwasher, Double Oven, Electric Water Heater, Gas Range, Plumbed For Ice Maker, Range, Smart Appliance(s), Stainless Steel Appliance(s), Water Heater
Laundry Laundry Room, Main Level, Sink
Exterior
Exterior Feature Rain Gutters
Garage Spaces 3.0
Pool None
View Y/N Yes
Roof Type Shingle
Porch Covered, Front Porch, Porch, Rear Porch
Garage Yes
Private Pool No
Building
Lot Description Landscaped, Open Lot
Faces Take HWY 64/264 towards Exit 435 for HWY 96, turn left onto HWY 96, right onto Halifax Road, left onto Mitchell Store Road, left on to Magnolia Lane, property on left.
Story 1
Foundation Block, Brick/Mortar
Sewer Septic Tank
Water Well
Architectural Style Farmhouse, Ranch, Transitional
Level or Stories 1
Structure Type Brick,HardiPlank Type
New Construction No
Schools
Elementary Schools Franklin - Royal
Middle Schools Franklin - Bunn
High Schools Franklin - Bunn
Others
Senior Community No
Tax ID 039731
Special Listing Condition Standard
Read Less
Want to know what your home might be worth? Contact us for a FREE valuation!

Our team is ready to help you sell your home for the highest possible price ASAP

GET MORE INFORMATION


