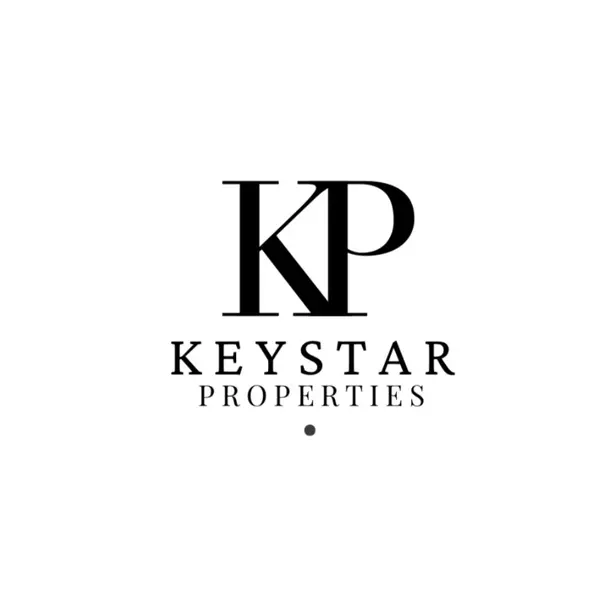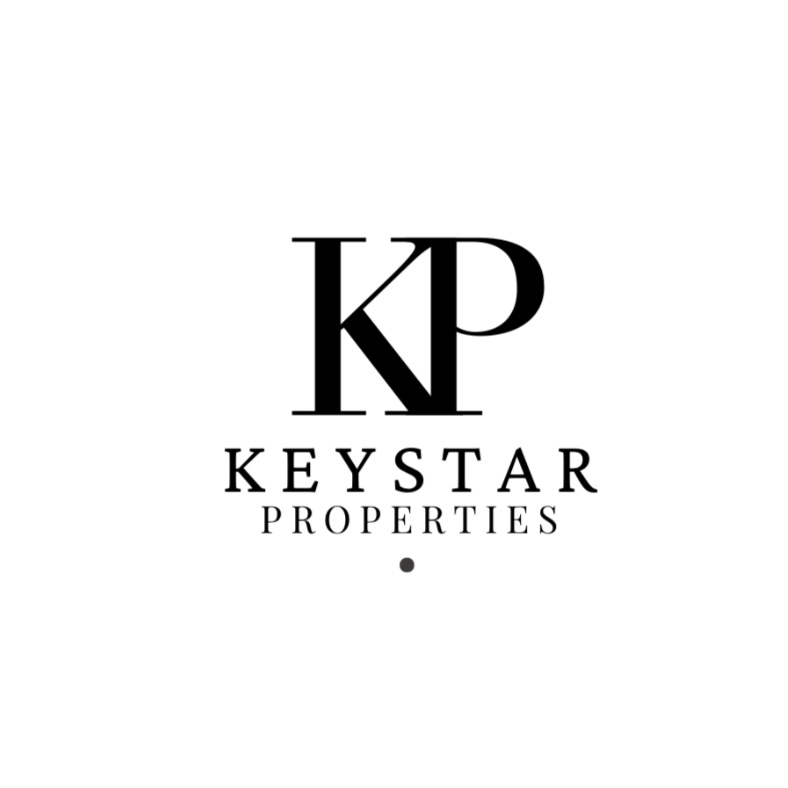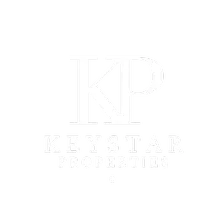Bought with Main Street Realty Group
$330,000
$330,000
For more information regarding the value of a property, please contact us for a free consultation.
8040 Royal Drive Sanford, NC 27332
3 Beds
2 Baths
1,906 SqFt
Key Details
Sold Price $330,000
Property Type Single Family Home
Sub Type Single Family Residence
Listing Status Sold
Purchase Type For Sale
Square Footage 1,906 sqft
Price per Sqft $173
Subdivision Carolina Trace
MLS Listing ID 10113594
Sold Date 09/23/25
Style House
Bedrooms 3
Full Baths 2
HOA Y/N Yes
Abv Grd Liv Area 1,906
Year Built 2006
Annual Tax Amount $2,322
Lot Size 0.340 Acres
Acres 0.34
Property Sub-Type Single Family Residence
Source Triangle MLS
Property Description
Must see! New listing in Carolina trace priced to sell! This cute ranch style home in a quiet neighborhood is for real. Absolutely amazing screened in porch in both size and quality with deck attached. Bonus room over garage a nice extra. I think you'll find tremendous value at this offering price !!! Golf memberships available through Carolina Tract Country Club too!
Location
State NC
County Lee
Community Clubhouse, Gated, Golf, Lake, Pool, Tennis Court(S)
Direction FROM SANFORD 87 SOUTH TO 51 TRACEWAY, LEFT INSIDE THE GATE *GPS 51 TRACEWAY
Rooms
Other Rooms • Primary Bedroom (First)
• Bedroom 2 (First)
• Dining Room (First)
• Family Room (First)
• Kitchen (First)
• Other (First)
Primary Bedroom Level First
Interior
Interior Features Ceiling Fan(s), Entrance Foyer, High Ceilings, Master Downstairs, Separate Shower, Soaking Tub, Walk-In Closet(s), Walk-In Shower
Heating Central
Cooling Ceiling Fan(s), Central Air
Flooring Carpet, Hardwood, Tile
Fireplaces Type Family Room
Fireplace Yes
Laundry Main Level
Exterior
Garage Spaces 2.0
Fence None
Community Features Clubhouse, Gated, Golf, Lake, Pool, Tennis Court(s)
View Y/N Yes
Roof Type Asphalt
Street Surface Paved
Handicap Access Accessible Approach with Ramp, Accessible Electrical and Environmental Controls, Common Area, Customized Wheelchair Accessible, Grip-Accessible Features, Safe Emergency Egress from Home, Visitor Bathroom
Porch Deck
Garage Yes
Private Pool No
Building
Lot Description Many Trees
Faces FROM SANFORD 87 SOUTH TO 51 TRACEWAY, LEFT INSIDE THE GATE *GPS 51 TRACEWAY
Story 1
Sewer Public Sewer
Water Public
Architectural Style Ranch, Traditional
Level or Stories 1
Structure Type Brick
New Construction No
Schools
Elementary Schools Lee - J Glenn Edwards
Middle Schools Lee - East Lee
High Schools Lee - Lee
Others
HOA Fee Include Road Maintenance
Senior Community No
Tax ID 967019995600
Special Listing Condition Standard
Read Less
Want to know what your home might be worth? Contact us for a FREE valuation!

Our team is ready to help you sell your home for the highest possible price ASAP

GET MORE INFORMATION


