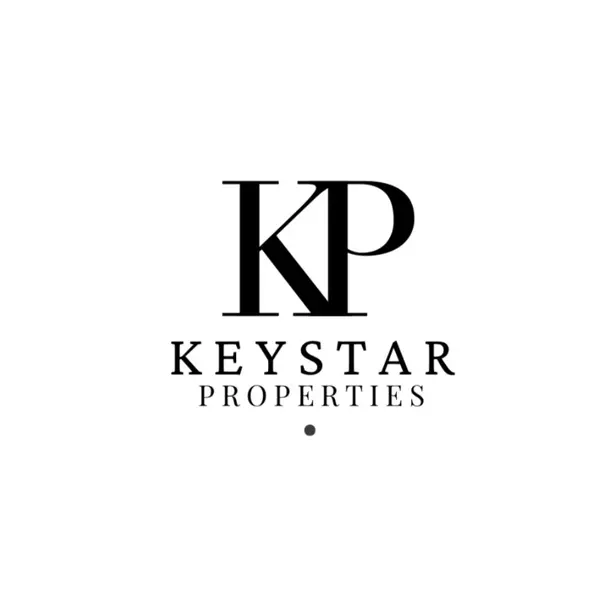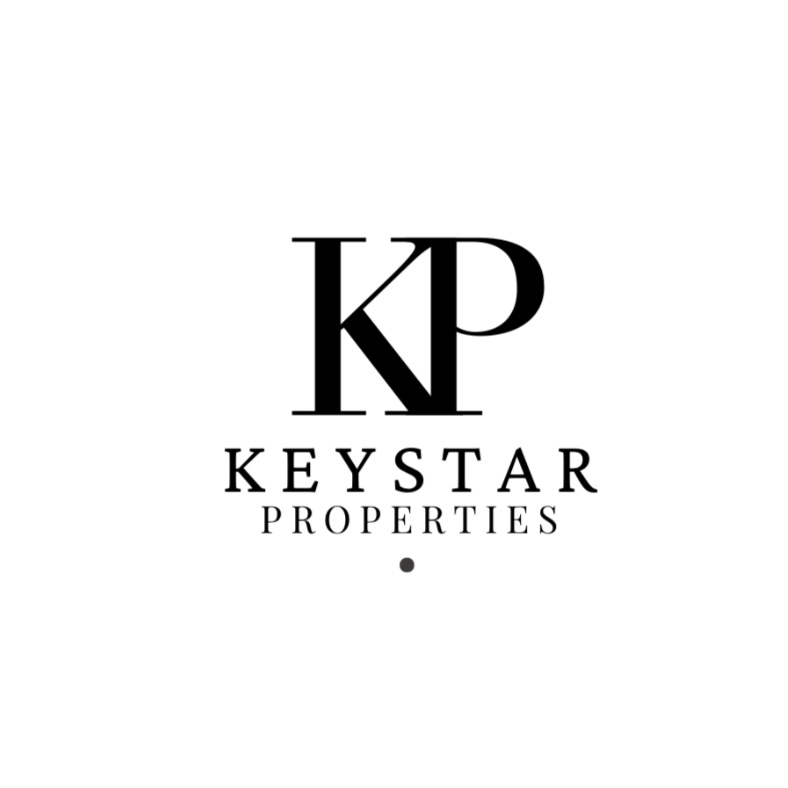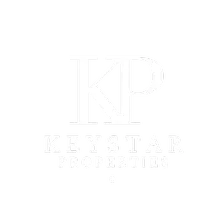Bought with EXP Realty LLC
$324,900
$324,900
For more information regarding the value of a property, please contact us for a free consultation.
18 Edgecombe Court Smithfield, NC 27577
3 Beds
3 Baths
1,821 SqFt
Key Details
Sold Price $324,900
Property Type Single Family Home
Sub Type Single Family Residence
Listing Status Sold
Purchase Type For Sale
Square Footage 1,821 sqft
Price per Sqft $178
Subdivision North Chase
MLS Listing ID 10114901
Sold Date 09/22/25
Style Site Built
Bedrooms 3
Full Baths 2
Half Baths 1
HOA Y/N No
Abv Grd Liv Area 1,821
Year Built 2000
Annual Tax Amount $2,703
Lot Size 0.410 Acres
Acres 0.41
Property Sub-Type Single Family Residence
Source Triangle MLS
Property Description
Charming 3 bedroom 2.5 bath home on a cul-de-sac lot in a great location close to schools, shopping, and major thoroughfares. Less than 4 miles from the huge Smithfield Amazon distribution center. The .41 acre lot is one of the biggest lots in the neighborhood. Finished bonus room above the two-car garage. Hardwood floors in the two-story foyer, formal dining room and hallway. Large vaulted living room with gas log fireplace. The spacious kitchen has an adjacent bayed breakfast area, new stainless dishwasher, built-in microwave, 42 inch cabinets, and a pantry. First floor master suite features a cathedral ceiling, his and hers closets, and a large walk-in shower. Newer carpet and interior paint. Large two-tiered deck overlooks private backyard and is great for outdoor entertaining. The deck had all new decking boards installed in June 2024. Covered front porch. The water heater and the toilet in the half bath were both replaced in 2024. An awesome house in a great location!
Location
State NC
County Johnston
Zoning Residential
Direction From Clayton take 70 East Bypass, exit on Buffalo Rd, Turn left on Buffalo Rd, Left on M Durwood Stephenson Pkwy, Left on Bradford St just past SSS, Left on Edgecombe Ct, Home is in the cul-de-sac.
Rooms
Other Rooms • Primary Bedroom: 16 x 11.6 (Main)
• Bedroom 2: 12.6 x 10.3 (Second)
• Bedroom 3: 12.6 x 11 (Second)
• Dining Room: 11.1 x 10.1 (Main)
• Kitchen: 12.1 x 9 (Main)
Basement Crawl Space
Primary Bedroom Level Main
Interior
Interior Features Cathedral Ceiling(s), Ceiling Fan(s), Entrance Foyer, High Ceilings, Pantry, Storage
Heating Central, Electric, Fireplace(s), Forced Air, Heat Pump
Cooling Ceiling Fan(s), Central Air, Dual, Electric
Flooring Carpet, Hardwood, Vinyl
Fireplaces Number 1
Fireplaces Type Gas Log, Living Room
Fireplace Yes
Window Features Bay Window(s)
Appliance Dishwasher, Electric Oven, Electric Range, Electric Water Heater, Microwave, Plumbed For Ice Maker, Stainless Steel Appliance(s), Water Heater
Laundry Inside, Laundry Closet, Main Level
Exterior
Exterior Feature Rain Gutters
Garage Spaces 2.0
Utilities Available Cable Available, Electricity Connected, Phone Available, Sewer Connected, Water Connected
View Y/N Yes
Roof Type Shingle
Street Surface Asphalt
Porch Deck, Front Porch, Patio
Garage Yes
Private Pool No
Building
Lot Description Back Yard, Cul-De-Sac, Front Yard, Pie Shaped Lot
Faces From Clayton take 70 East Bypass, exit on Buffalo Rd, Turn left on Buffalo Rd, Left on M Durwood Stephenson Pkwy, Left on Bradford St just past SSS, Left on Edgecombe Ct, Home is in the cul-de-sac.
Story 1
Sewer Public Sewer
Water Public
Architectural Style Traditional
Level or Stories 1
Structure Type Vinyl Siding
New Construction No
Schools
Elementary Schools Johnston - S Smithfield
Middle Schools Johnston - Smithfield
High Schools Johnston - Smithfield Selma
Others
Senior Community No
Tax ID 14057004Y
Special Listing Condition Standard
Read Less
Want to know what your home might be worth? Contact us for a FREE valuation!

Our team is ready to help you sell your home for the highest possible price ASAP

GET MORE INFORMATION


