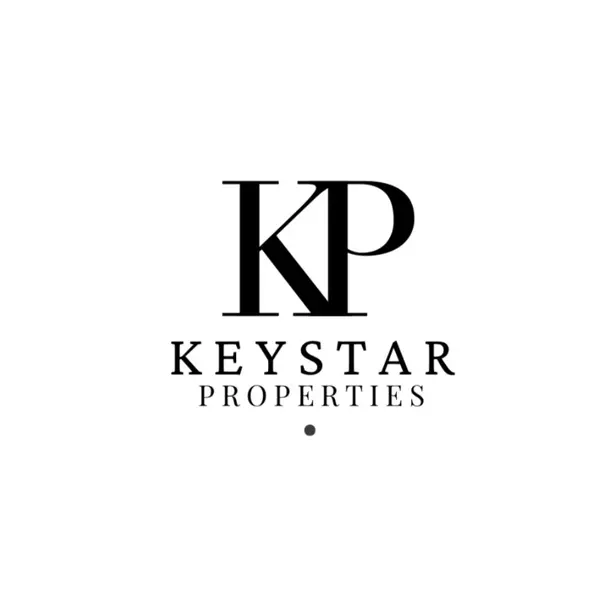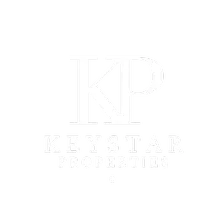Bought with eXp Realty, LLC - C
$335,000
$335,000
For more information regarding the value of a property, please contact us for a free consultation.
33 Woodbury Lane Sanford, NC 27332
4 Beds
3 Baths
1,862 SqFt
Key Details
Sold Price $335,000
Property Type Single Family Home
Sub Type Single Family Residence
Listing Status Sold
Purchase Type For Sale
Square Footage 1,862 sqft
Price per Sqft $179
Subdivision Carolina Lakes
MLS Listing ID 10108640
Sold Date 08/25/25
Style House
Bedrooms 4
Full Baths 3
HOA Y/N Yes
Abv Grd Liv Area 1,862
Year Built 2007
Annual Tax Amount $1,871
Lot Size 0.340 Acres
Acres 0.34
Property Sub-Type Single Family Residence
Source Triangle MLS
Property Description
Welcome to this beautifully maintained 4-bedroom, 3-bath home tucked away in a quiet cul-de-sac within the gated community of Carolina Lakes—just 24 minutes from Fort Bragg.
This ranch-style home offers a smart and functional layout with a private upstairs bedroom and full bath, perfect for guests or a home office. Inside, you'll find fresh paint throughout, an open-concept living area, and a spacious kitchen with granite countertops, stainless steel appliances, and ample cabinet space.
The backyard features a tree-lined buffer for extra privacy—ideal for relaxing or entertaining outdoors.
As a resident of Carolina Lakes, you'll enjoy seven private lakes, a marina, pool, clubhouse, walking trails, tennis and sports courts, and Friday night farmers markets featuring food trucks and local vendors from May through November.
Don't miss your chance to live in one of Sanford's most desirable communities—this is more than a home, it's a lifestyle!
Location
State NC
County Harnett
Direction GPS directions
Rooms
Bedroom Description Primary Bedroom
Basement Crawl Space
Primary Bedroom Level First
Interior
Heating Central, Forced Air
Cooling Ceiling Fan(s), Central Air, Wall Unit(s)
Flooring Carpet, Vinyl
Exterior
Garage Spaces 2.0
View Y/N Yes
Roof Type Shingle
Garage Yes
Private Pool No
Building
Faces GPS directions
Foundation Other
Sewer Public Sewer
Water Public
Architectural Style Ranch
Structure Type Brick,Vinyl Siding
New Construction No
Schools
Elementary Schools Harnett - Highland
Middle Schools Harnett - Highland
High Schools Harnett - Overhills
Others
HOA Fee Include Maintenance Grounds,Road Maintenance,Security
Senior Community No
Tax ID 03958507 0031
Special Listing Condition Standard
Read Less
Want to know what your home might be worth? Contact us for a FREE valuation!

Our team is ready to help you sell your home for the highest possible price ASAP


