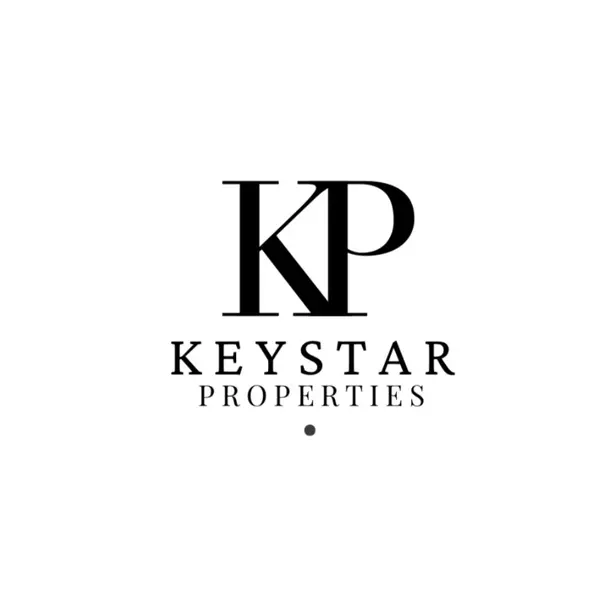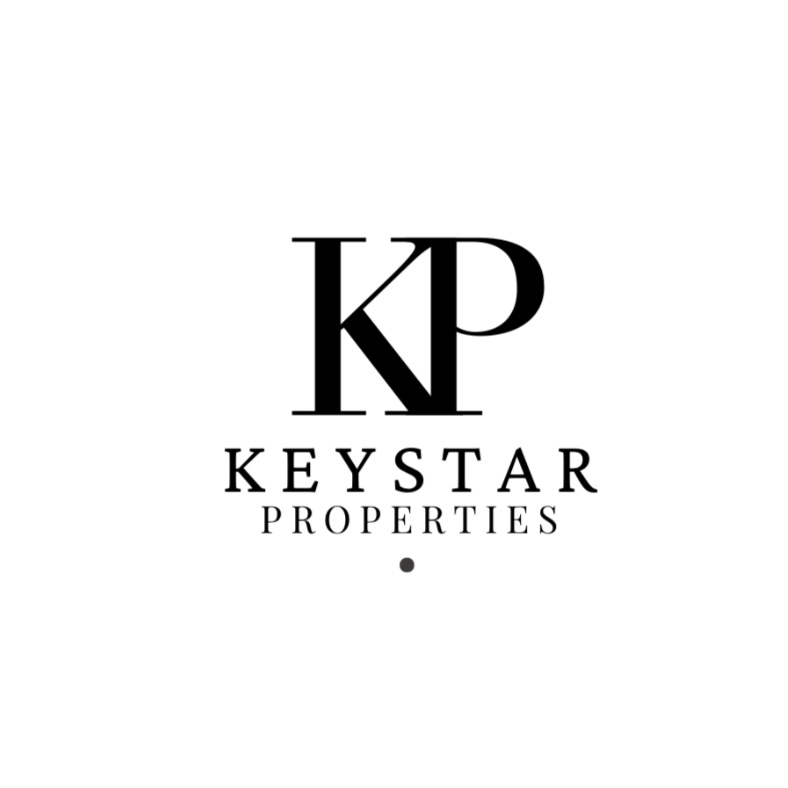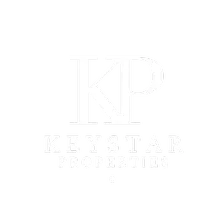Bought with Massey Real Estate, LLC
$262,000
$265,000
1.1%For more information regarding the value of a property, please contact us for a free consultation.
1848 Glenn Street Burlington, NC 27217
3 Beds
2 Baths
1,192 SqFt
Key Details
Sold Price $262,000
Property Type Single Family Home
Sub Type Single Family Residence
Listing Status Sold
Purchase Type For Sale
Square Footage 1,192 sqft
Price per Sqft $219
Subdivision Brassfield Meadows
MLS Listing ID 10103146
Sold Date 08/06/25
Style House
Bedrooms 3
Full Baths 2
HOA Y/N Yes
Abv Grd Liv Area 1,192
Year Built 2021
Annual Tax Amount $2,279
Lot Size 10,018 Sqft
Acres 0.23
Property Sub-Type Single Family Residence
Source Triangle MLS
Property Description
NEW CARPET! NEW FLOORING! NEW PAINT! 3 Bedroom Ranch---One level living w/h 1 car garage...HOA maintains and mows the Front Lawn...Black appliances with Espresso color cabinets. The washer/dryer/fridge will convey...The home has been pre-inspected...Move in Ready! Priced to Move...The preferred Lender for this property is Jackie Wampler @ Primis Bank @ 919-291-0139. You can ask her about applying for $15K assistance. The seller is offering $5000 in flex money that can be used towards closing costs/buydown.
Location
State NC
County Alamance
Community Other
Zoning RES
Direction From Downtown Burlington..take N. Church St./Left on W. Trade St./Right on Ladeside Dr./Turn into Brassfield Meadows/On Brassfield Dr./ Turn Right on Glenn St....home is on the Right.
Rooms
Other Rooms • Primary Bedroom: 14 x 14 (Main)
• Bedroom 2: 11 x 10 (Main)
• Bedroom 3: 11 x 10 (Main)
• Family Room: 13 x 13 (Main)
• Kitchen: 9 x 10 (Main)
Primary Bedroom Level Main
Interior
Interior Features Bathtub/Shower Combination, Ceiling Fan(s), Eat-in Kitchen, Walk-In Closet(s)
Heating Forced Air, Natural Gas
Cooling Ceiling Fan(s), Central Air
Flooring Carpet, Vinyl
Fireplace No
Window Features Blinds
Appliance Dishwasher, Disposal, Dryer, Electric Range, Gas Water Heater, Ice Maker, Microwave, Refrigerator, Washer/Dryer, Water Heater
Laundry Laundry Closet, Main Level
Exterior
Exterior Feature Rain Gutters
Garage Spaces 1.0
Fence Partial, Wood
Community Features Other
Utilities Available Cable Available, Electricity Connected, Natural Gas Connected, Septic Connected, Sewer Connected, Water Connected
View Y/N Yes
Roof Type Shingle
Street Surface Paved
Porch Front Porch
Garage Yes
Private Pool No
Building
Lot Description Back Yard, Front Yard, Open Lot
Faces From Downtown Burlington..take N. Church St./Left on W. Trade St./Right on Ladeside Dr./Turn into Brassfield Meadows/On Brassfield Dr./ Turn Right on Glenn St....home is on the Right.
Story 1
Foundation Slab
Sewer Public Sewer
Water Public
Architectural Style Ranch, Transitional
Level or Stories 1
Structure Type Synthetic Stucco
New Construction No
Schools
Elementary Schools Alamance - Alta Ossipee
Middle Schools Alamance - Western
High Schools Alamance - Western Alamance
Others
HOA Fee Include None
Senior Community No
Tax ID 176428
Special Listing Condition Standard
Read Less
Want to know what your home might be worth? Contact us for a FREE valuation!

Our team is ready to help you sell your home for the highest possible price ASAP

GET MORE INFORMATION


