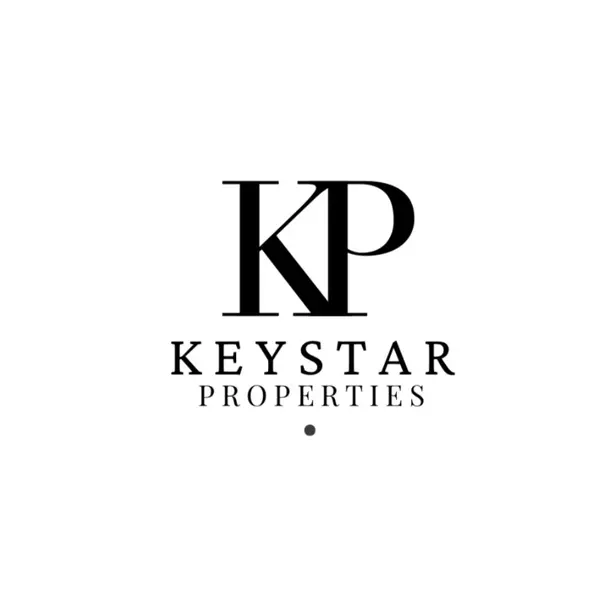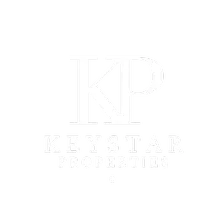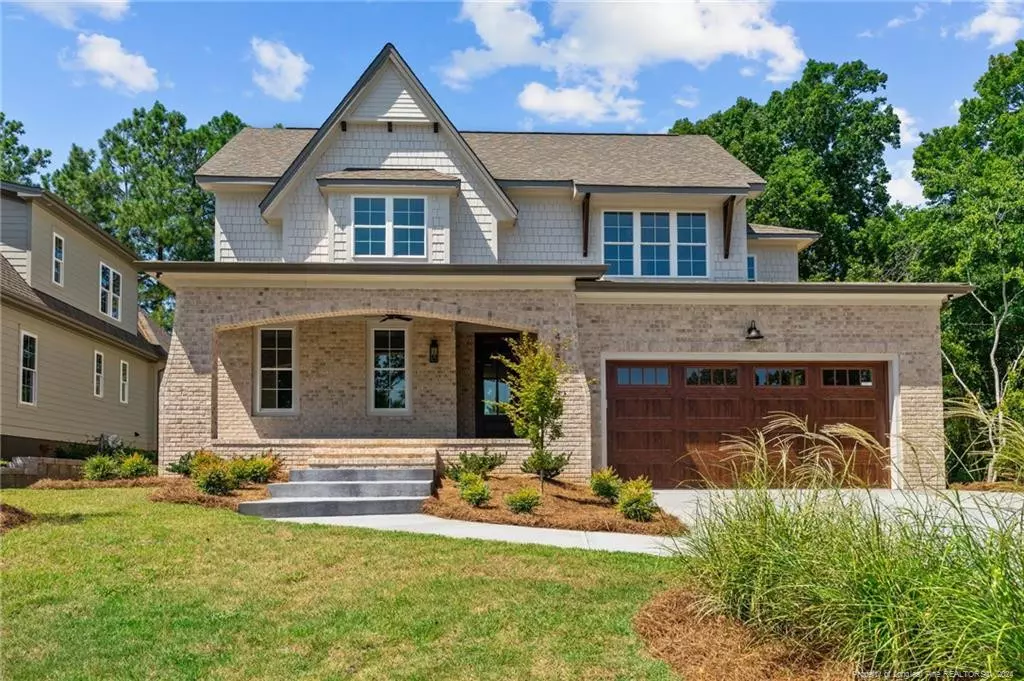$675,000
$680,000
0.7%For more information regarding the value of a property, please contact us for a free consultation.
405 Bridgewater Drive Sanford, NC 27330
5 Beds
3 Baths
2,920 SqFt
Key Details
Sold Price $675,000
Property Type Single Family Home
Sub Type Single Family Residence
Listing Status Sold
Purchase Type For Sale
Square Footage 2,920 sqft
Price per Sqft $231
Subdivision Carbonton Cove
MLS Listing ID LP705094
Sold Date 08/01/25
Bedrooms 5
Full Baths 3
HOA Y/N Yes
Abv Grd Liv Area 2,920
Year Built 2023
Lot Size 9,583 Sqft
Acres 0.22
Property Sub-Type Single Family Residence
Source Triangle MLS
Property Description
Carbonton Cove is a lovely and unique 43 acre neighborhood. All roads end in a cul-de-sac design creating a safe, private street atmosphere and wonderful walking, jogging or trolling activities with family members. The 2 acre lake and bridge are surrounded by natural landscaping, yet close enough to town and US #1. Apex, Cary, Raleigh, Chapel Hill, Southern Pines, and Fayetteville are only 20 to 30 min away. Carbonton Cove is an architecturally controlled neighborhood, helping to protect the investment of your home. Details include: 2920 Sq Ft, 9' Ceilings on main level, 5 Bedrooms and 3 Baths. Downstairs Master Suite with double vanity, luxury bath. Large open area includes great room, gas fireplace, dining and kitchen with a large expanse of windows for natural lighting. A in-home office, mudroom, and a 580 sqft 2 Car garage. 323 sqft BONUS ROOM/FIFTH spacious bedroom on second floor. OPTIONS: Additional (rough-in only) upstairs bath if needed. A Stand Alone Home Generator Available.
Location
State NC
County Lee
Direction Off of US # 1 take 42 west toward Asheboro for about !.5 miles. Will come to a 4 way stop, turn Rt and Carbonton Cove will be on your left.
Interior
Interior Features Bathtub/Shower Combination, Ceiling Fan(s), Double Vanity, Entrance Foyer, Granite Counters, Kitchen Island, Kitchen/Dining Room Combination, Living/Dining Room Combination, Master Downstairs, Storage, Walk-In Closet(s), Walk-In Shower
Heating Forced Air
Cooling Central Air, Electric
Flooring Carpet, Hardwood, Tile, Vinyl
Fireplaces Number 1
Fireplaces Type Gas Log
Fireplace No
Appliance Double Oven, Gas Cooktop, Microwave, Washer/Dryer
Laundry Main Level
Exterior
Exterior Feature Rain Gutters
Garage Spaces 2.0
Utilities Available Natural Gas Available
View Y/N Yes
Street Surface Paved
Porch Covered, Front Porch, Patio
Garage Yes
Private Pool No
Building
Lot Description Cleared, Cul-De-Sac
Faces Off of US # 1 take 42 west toward Asheboro for about !.5 miles. Will come to a 4 way stop, turn Rt and Carbonton Cove will be on your left.
Sewer Public Sewer
Water Public
Structure Type Brick Veneer,Masonite
New Construction Yes
Others
Senior Community No
Tax ID 963209971200
Special Listing Condition Standard
Read Less
Want to know what your home might be worth? Contact us for a FREE valuation!

Our team is ready to help you sell your home for the highest possible price ASAP


