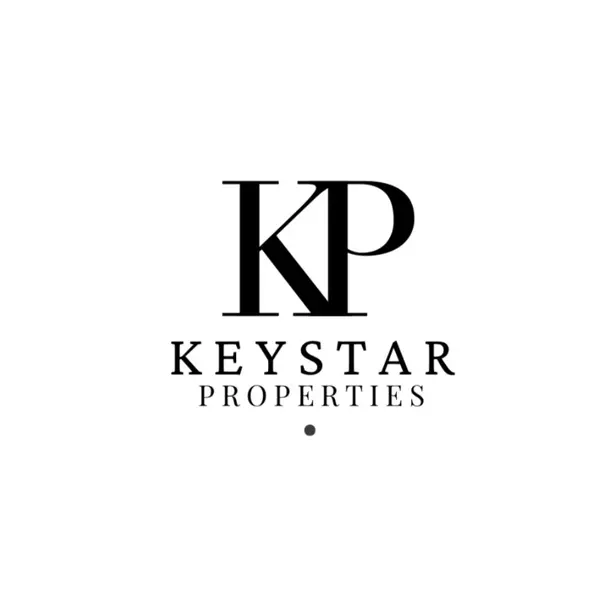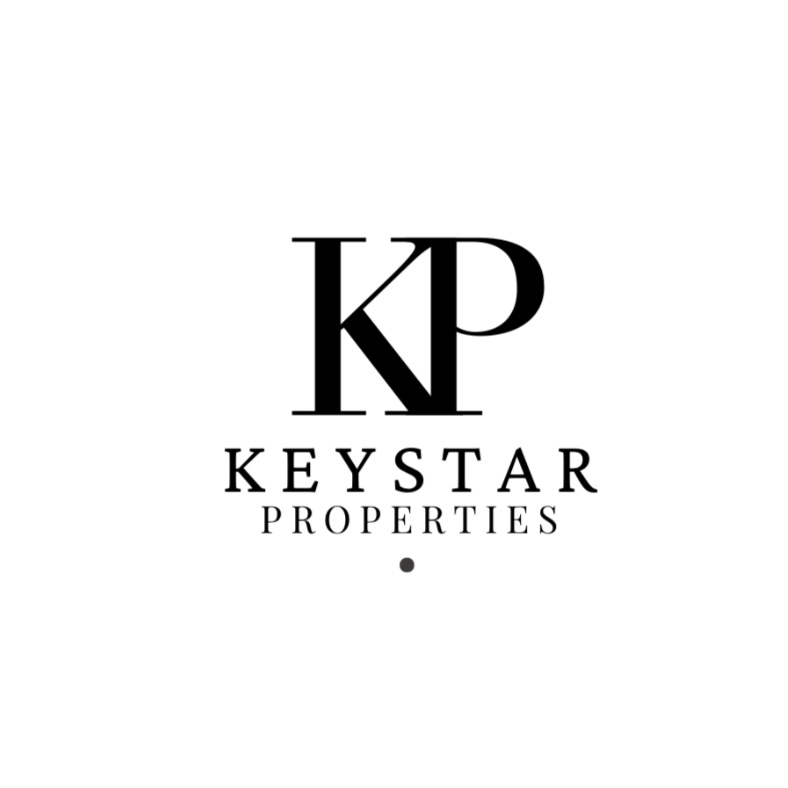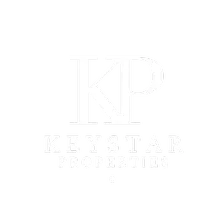Bought with Pinecrest Residential
$365,000
$365,000
For more information regarding the value of a property, please contact us for a free consultation.
4908 Vallery Place Raleigh, NC 27604
3 Beds
2 Baths
1,299 SqFt
Key Details
Sold Price $365,000
Property Type Single Family Home
Sub Type Single Family Residence
Listing Status Sold
Purchase Type For Sale
Square Footage 1,299 sqft
Price per Sqft $280
Subdivision Sheffield Park
MLS Listing ID 10091766
Sold Date 07/03/25
Style House
Bedrooms 3
Full Baths 2
HOA Y/N No
Abv Grd Liv Area 1,299
Year Built 1969
Annual Tax Amount $2,074
Lot Size 0.470 Acres
Acres 0.47
Property Sub-Type Single Family Residence
Source Triangle MLS
Property Description
Charming ranch-style home nestled on a 0.47-acre lot! A welcoming front sitting porch invites you in, while inside you'll find a spacious family room, a dedicated dining area, and a lovely kitchen The primary suite offers privacy and comfort, with two additional secondary bedrooms. Step outside to a large deck overlooking the backyard—ideal for relaxing or entertaining. Additional highlights include a one-car garage and no city taxes. A wonderful blend of comfort, space, and convenience!
Location
State NC
County Wake
Zoning R-4
Direction From 540 E take exit 20, Buffaloe Rd. Turn right onto Buffaloe Rd. Turn left onto Vallery Pl. Home is on your left.
Rooms
Other Rooms • Primary Bedroom: 11.2 x 14.7 (Main)
• Bedroom 2: 9.4 x 14.7 (Main)
• Bedroom 3: 9.4 x 14.8 (Main)
• Dining Room: 9.5 x 14.5 (Main)
• Family Room: 13.5 x 16 (Main)
• Kitchen: 9.5 x 13.5 (Main)
• Laundry: 5 x 5 (Main)
• Other: 12 x 13 (Main)
• Other: 23.6 x 13 (Main)
• Other: 4.4 x 21.5 (Main)
Primary Bedroom Level Main
Interior
Interior Features Bathtub/Shower Combination, Ceiling Fan(s)
Heating Central, Forced Air
Cooling Ceiling Fan(s), Central Air, Electric
Flooring Carpet, Vinyl
Appliance Dishwasher, Electric Range, Microwave, Refrigerator, Tankless Water Heater, Washer/Dryer
Laundry Electric Dryer Hookup, Laundry Room, Washer Hookup
Exterior
Exterior Feature Rain Gutters
Garage Spaces 1.0
Pool None
View Y/N Yes
Roof Type Shingle
Porch Front Porch, Patio
Garage Yes
Private Pool No
Building
Lot Description Back Yard, Few Trees
Faces From 540 E take exit 20, Buffaloe Rd. Turn right onto Buffaloe Rd. Turn left onto Vallery Pl. Home is on your left.
Story 1
Foundation Block
Sewer Septic Tank
Water Well
Architectural Style Ranch, Traditional
Level or Stories 1
Structure Type Brick
New Construction No
Schools
Elementary Schools Wake - River Bend
Middle Schools Wake - River Bend
High Schools Wake - Rolesville
Others
Senior Community No
Tax ID 0065700
Special Listing Condition Standard
Read Less
Want to know what your home might be worth? Contact us for a FREE valuation!

Our team is ready to help you sell your home for the highest possible price ASAP

GET MORE INFORMATION


