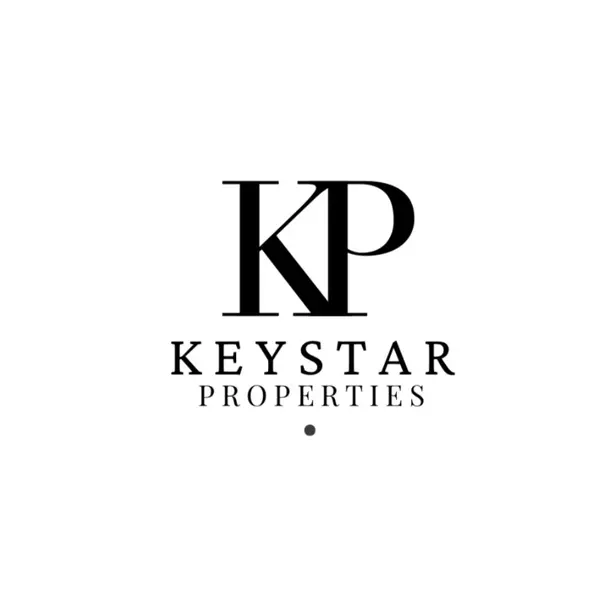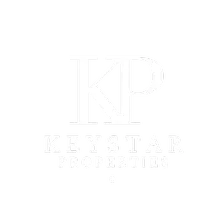Bought with DASH Carolina
$375,000
$379,900
1.3%For more information regarding the value of a property, please contact us for a free consultation.
7313 Berkshire Downs Drive Raleigh, NC 27616
3 Beds
2 Baths
1,258 SqFt
Key Details
Sold Price $375,000
Property Type Single Family Home
Sub Type Single Family Residence
Listing Status Sold
Purchase Type For Sale
Square Footage 1,258 sqft
Price per Sqft $298
Subdivision Berkshire Downs
MLS Listing ID 10059049
Sold Date 12/02/24
Style House
Bedrooms 3
Full Baths 2
HOA Y/N No
Abv Grd Liv Area 1,258
Year Built 1983
Annual Tax Amount $2,230
Lot Size 0.470 Acres
Acres 0.47
Property Sub-Type Single Family Residence
Source Triangle MLS
Property Description
WOW this house is a showstopper! Don't miss this gorgeous RENOVATED RANCH home with a 2 car detached garage and NEW out building! Just under half an acre with NO CITY TAXES and NO HOA. Featuring site finished hardwood floors, NEW bathrooms with ceramic tile, NEW roof, HVAC, hot water heater, windows, kitchen cabinets, appliances, and granite in the kitchen. Do you need an extra office space, gym or craft room - the new outbuilding is finished, with LVP, sheetrock and electrical (not included in sqft of main house). Central part of town, close to WRAL soccer fields, shopping and more!
Location
State NC
County Wake
Zoning R-4
Direction I-540 E to exit 16 Capital Blvd north, right onto Jacqueline Ln, right onto Berkshire Downs Dr, home on left
Rooms
Other Rooms • Primary Bedroom: 14.8 x 12.4 (Main)
• Bedroom 2: 13.5 x 11.1 (Main)
• Bedroom 3: 12.3 x 10 (Main)
• Dining Room: 10.5 x 7.2 (Main)
• Kitchen: 13.5 x 10.8 (Main)
• Other: 22.9 x 21.2 (Main)
• Other: 14 x 12 (Main)
• Other: 14 x 10 (Main)
• Other: 8 x 5 (Main)
Basement Crawl Space
Primary Bedroom Level Main
Interior
Interior Features Bathtub/Shower Combination, Cathedral Ceiling(s), Ceiling Fan(s), Granite Counters, High Ceilings, Kitchen/Dining Room Combination, Pantry, Vaulted Ceiling(s), Walk-In Shower
Heating Central, Electric, Forced Air, Heat Pump
Cooling Ceiling Fan(s), Central Air
Flooring Hardwood, Vinyl, Tile
Fireplaces Number 1
Fireplaces Type Living Room, Wood Burning
Fireplace Yes
Appliance Dishwasher, Electric Range, Microwave, Stainless Steel Appliance(s)
Laundry In Kitchen, Laundry Closet
Exterior
Garage Spaces 2.0
Community Features None
View Y/N Yes
Roof Type Shingle
Porch Deck, Patio
Garage Yes
Private Pool No
Building
Lot Description Hardwood Trees, Landscaped, Wooded
Faces I-540 E to exit 16 Capital Blvd north, right onto Jacqueline Ln, right onto Berkshire Downs Dr, home on left
Story 1
Foundation Raised
Sewer Septic Tank
Water Public
Architectural Style Ranch
Level or Stories 1
Structure Type Wood Siding
New Construction No
Schools
Elementary Schools Wake - Fox Road
Middle Schools Wake - Wake Forest
High Schools Wake - Wakefield
Others
Senior Community No
Tax ID 1737049468
Special Listing Condition Standard
Read Less
Want to know what your home might be worth? Contact us for a FREE valuation!

Our team is ready to help you sell your home for the highest possible price ASAP

GET MORE INFORMATION


