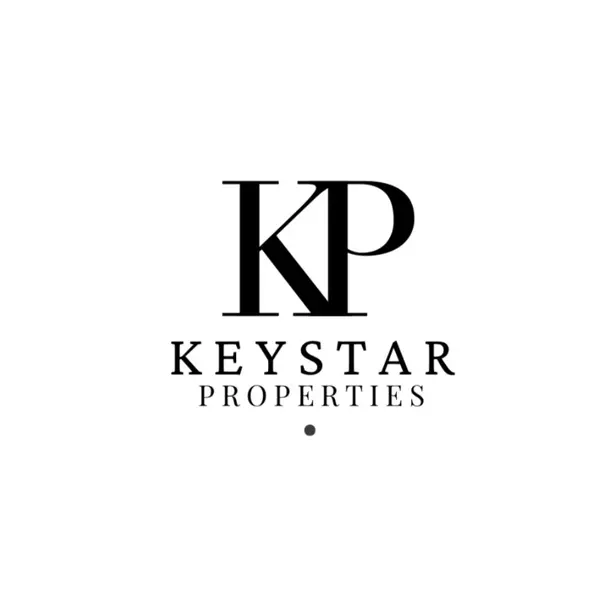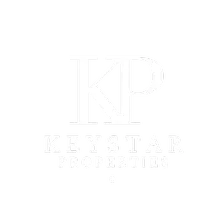Bought with Movil Realty
$250,000
$229,000
9.2%For more information regarding the value of a property, please contact us for a free consultation.
151 Lansing Drive Benson, NC 27504
3 Beds
2 Baths
1,279 SqFt
Key Details
Sold Price $250,000
Property Type Single Family Home
Sub Type Single Family Residence
Listing Status Sold
Purchase Type For Sale
Square Footage 1,279 sqft
Price per Sqft $195
Subdivision Lansing
MLS Listing ID 2410890
Sold Date 11/15/21
Style Site Built
Bedrooms 3
Full Baths 2
HOA Y/N No
Abv Grd Liv Area 1,279
Year Built 1996
Annual Tax Amount $138,190
Lot Size 1.180 Acres
Acres 1.18
Property Sub-Type Single Family Residence
Source Triangle MLS
Property Description
Adorable ranch with repainted interior & new flooring throughout. Split floor plan features living/kitchen at its heart & secluded owner suite. Sun Room will be one of your favorite retreats with view overlooking the beautiful back yard. Storage will impress you. Over an acre of privacy on an amazing lot with NO HOA and opportunity to add as you need. An 8 x 8 storage building holds necessary yard equipment. Great opportunity for first time home buyer or investor! Showings start Saturday at 9:00!
Location
State NC
County Johnston
Direction I-40 East from Raleigh to Exit 312 for NC-42. Right on NC-42. Left on Old Drug Store Road. Left on NC-50 S. Left on Sanders. Left on Lansing Drive. House on Left.
Rooms
Other Rooms • Primary Bedroom (Main)
• Bedroom 2 (Main)
• Bedroom 3 (Main)
• Kitchen (Main)
• Other
Basement Crawl Space
Primary Bedroom Level Main
Interior
Interior Features Bathtub Only, Cathedral Ceiling(s), Ceiling Fan(s), High Speed Internet, Kitchen/Dining Room Combination, Master Downstairs, Walk-In Closet(s)
Heating Electric, Forced Air, Heat Pump
Cooling Central Air
Flooring Carpet, Vinyl
Fireplaces Number 1
Fireplaces Type Gas Log, Living Room, Propane
Fireplace Yes
Appliance Dishwasher, Electric Range, Electric Water Heater, Plumbed For Ice Maker, Refrigerator
Laundry Electric Dryer Hookup, In Kitchen, Laundry Closet, Main Level
Exterior
Utilities Available Cable Available
View Y/N Yes
Porch Covered, Porch
Garage No
Private Pool No
Building
Lot Description Hardwood Trees
Faces I-40 East from Raleigh to Exit 312 for NC-42. Right on NC-42. Left on Old Drug Store Road. Left on NC-50 S. Left on Sanders. Left on Lansing Drive. House on Left.
Sewer Septic Tank
Water Public
Architectural Style Transitional
Structure Type Vinyl Siding
New Construction No
Schools
Elementary Schools Johnston - Mcgees Crossroads
Middle Schools Johnston - Mcgees Crossroads
High Schools Johnston - W Johnston
Others
Senior Community No
Read Less
Want to know what your home might be worth? Contact us for a FREE valuation!

Our team is ready to help you sell your home for the highest possible price ASAP

GET MORE INFORMATION


