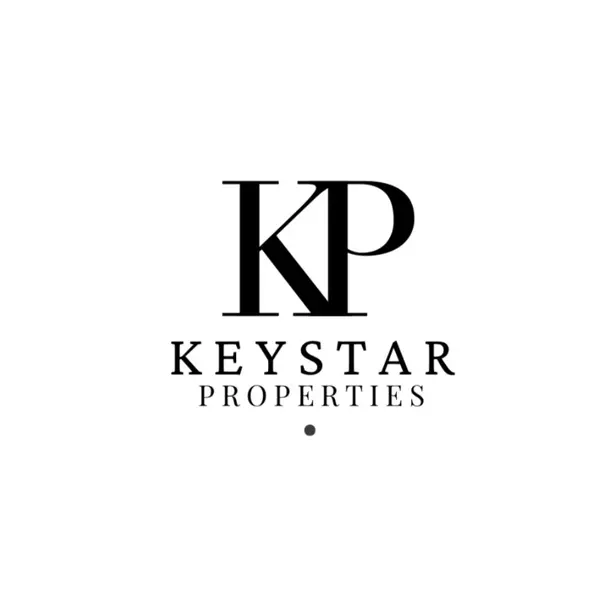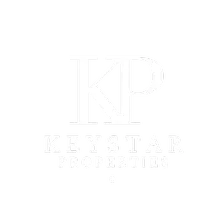Bought with Berkshire Hathaway HomeService
$659,000
$659,000
For more information regarding the value of a property, please contact us for a free consultation.
1103 Washington Street Durham, NC 27701
4 Beds
4 Baths
2,792 SqFt
Key Details
Sold Price $659,000
Property Type Single Family Home
Sub Type Single Family Residence
Listing Status Sold
Purchase Type For Sale
Square Footage 2,792 sqft
Price per Sqft $236
Subdivision Not In A Subdivision
MLS Listing ID 2312382
Sold Date 09/14/20
Style Site Built
Bedrooms 4
Full Baths 3
Half Baths 1
HOA Y/N No
Abv Grd Liv Area 2,792
Year Built 2020
Annual Tax Amount $3,493
Lot Size 7,840 Sqft
Acres 0.18
Property Sub-Type Single Family Residence
Source Triangle MLS
Property Description
Ever dreamed of owning your own private oasis just minutes from all that Downtown Durham has to offer? 1103 Washington St. is now making that a reality. Check out this absolutely stunning new construction, craftsman style home that spares no expense when it comes to features! Open concept living with great flow in the main living area, perfect for entertaining! Attention to detail everywhere you look from the chef-inspired kitchen to the spa-like master bath. Rare to find walk-out basement with full bath!
Location
State NC
County Durham
Direction Trinity Avenue to Washington St. North on Washington. Home is on Left between Markham & Green.
Rooms
Other Rooms • Primary Bedroom (Second)
• Bedroom 2 (Second)
• Bedroom 3 (Second)
• Dining Room (Main)
• Family Room (Main)
• Kitchen (Main)
• Other (Main)
• Other (Lower)
Basement Block, Concrete, Daylight, Exterior Entry, Finished, Full, Heated, Interior Entry, Other
Primary Bedroom Level Second
Interior
Interior Features Bathtub Only, Bathtub/Shower Combination, Bookcases, Ceiling Fan(s), Eat-in Kitchen, Entrance Foyer, High Ceilings, Kitchen/Dining Room Combination, Living/Dining Room Combination, Quartz Counters, Separate Shower, Shower Only, Smooth Ceilings, Soaking Tub, Walk-In Closet(s), Walk-In Shower, Other
Heating Forced Air, Geothermal, Heat Pump, Natural Gas, Zoned
Cooling Central Air, Zoned
Flooring Ceramic Tile, Cork, Hardwood, Tile, Vinyl, Wood
Fireplaces Number 1
Fireplaces Type Den, Family Room, Gas, Gas Log, Prefabricated, Sealed Combustion
Fireplace Yes
Appliance Dishwasher, Gas Cooktop, Gas Range, Gas Water Heater, Microwave, Plumbed For Ice Maker, Range Hood, Tankless Water Heater
Laundry Main Level
Exterior
Exterior Feature Fenced Yard, Rain Gutters
Utilities Available Cable Available
View Y/N Yes
Handicap Access Accessible Doors, Accessible Kitchen, Accessible Washer/Dryer, Level Flooring
Porch Covered, Deck, Enclosed, Patio, Porch, Screened
Garage No
Private Pool No
Building
Lot Description Landscaped, Open Lot
Faces Trinity Avenue to Washington St. North on Washington. Home is on Left between Markham & Green.
Sewer Public Sewer
Water Public
Architectural Style Craftsman
Structure Type Cedar,Fiber Cement,Low VOC Paint/Sealant/Varnish
New Construction Yes
Schools
Elementary Schools Durham - E K Powe
Middle Schools Durham - Brogden
High Schools Durham - Riverside
Others
HOA Fee Include Unknown,None
Senior Community No
Read Less
Want to know what your home might be worth? Contact us for a FREE valuation!

Our team is ready to help you sell your home for the highest possible price ASAP

GET MORE INFORMATION


