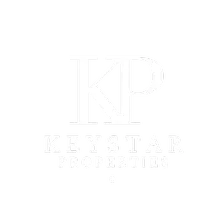240 David Hill Drive Sanford, NC 27330
3 Beds
3 Baths
1,491 SqFt
UPDATED:
Key Details
Property Type Townhouse
Sub Type Townhouse
Listing Status Active
Purchase Type For Sale
Square Footage 1,491 sqft
Price per Sqft $187
Subdivision Galvins Ridge
MLS Listing ID 10096834
Style Townhouse
Bedrooms 3
Full Baths 2
Half Baths 1
HOA Fees $195/qua
HOA Y/N Yes
Abv Grd Liv Area 1,491
Year Built 2023
Annual Tax Amount $2,629
Lot Size 2,178 Sqft
Acres 0.05
Property Sub-Type Townhouse
Source Triangle MLS
Property Description
Location
State NC
County Lee
Community Clubhouse, Lake, Pool
Direction Get on I-40 from US-401 S/US-70 E Follow I-40 and US-1 S to Colon Rd in Sanford. Take exit 74 from US-1 S Continue on Colon Rd. Take Ashley Run to David Hl Dr
Rooms
Bedroom Description Primary Bedroom, Bedroom 2, Bedroom 3, Entrance Hall, Kitchen, Dining Room, Family Room
Other Rooms [{"RoomType":"Primary Bedroom", "RoomKey":"20250516165446034030000000", "RoomDescription":null, "RoomWidth":12, "RoomLevel":"Second", "RoomDimensions":"14 x 12", "RoomLength":14}, {"RoomType":"Bedroom 2", "RoomKey":"20250516165446050905000000", "RoomDescription":null, "RoomWidth":9.5, "RoomLevel":"Second", "RoomDimensions":"11.5 x 9.5", "RoomLength":11.5}, {"RoomType":"Bedroom 3", "RoomKey":"20250516165446068212000000", "RoomDescription":null, "RoomWidth":9.5, "RoomLevel":"Second", "RoomDimensions":"11.5 x 9.5", "RoomLength":11.5}, {"RoomType":"Entrance Hall", "RoomKey":"20250516165446085270000000", "RoomDescription":null, "RoomWidth":4, "RoomLevel":"Main", "RoomDimensions":"7 x 4", "RoomLength":7}, {"RoomType":"Kitchen", "RoomKey":"20250516165446102198000000", "RoomDescription":null, "RoomWidth":12, "RoomLevel":"Main", "RoomDimensions":"15 x 12", "RoomLength":15}, {"RoomType":"Dining Room", "RoomKey":"20250516165446119402000000", "RoomDescription":null, "RoomWidth":10, "RoomLevel":"Main", "RoomDimensions":"14 x 10", "RoomLength":14}, {"RoomType":"Family Room", "RoomKey":"20250516165446136130000000", "RoomDescription":null, "RoomWidth":12, "RoomLevel":"Main", "RoomDimensions":"13 x 12", "RoomLength":13}]
Primary Bedroom Level Primary Bedroom (Second), Bedroom 2 (Second), Bedroom 3 (Second), Entrance Hall (Main), Kitchen (Main), Dining Room (Main), Fami
Interior
Interior Features Bathtub/Shower Combination, Granite Counters, High Ceilings, Living/Dining Room Combination, Pantry, Quartz Counters, Smooth Ceilings, Vaulted Ceiling(s), Walk-In Closet(s), Walk-In Shower
Heating Electric, Forced Air
Cooling Central Air, Electric
Flooring Carpet, Vinyl
Appliance Dishwasher, Electric Water Heater, Gas Range, Microwave, Plumbed For Ice Maker, Refrigerator, Washer/Dryer
Laundry Laundry Closet, Upper Level
Exterior
Exterior Feature Rain Gutters
Garage Spaces 1.0
Pool Gunite
Community Features Clubhouse, Lake, Pool
View Y/N Yes
Roof Type Shingle
Porch Covered, Porch
Garage Yes
Private Pool No
Building
Lot Description Landscaped
Faces Get on I-40 from US-401 S/US-70 E Follow I-40 and US-1 S to Colon Rd in Sanford. Take exit 74 from US-1 S Continue on Colon Rd. Take Ashley Run to David Hl Dr
Story 2
Foundation Slab
Sewer Public Sewer
Water Public
Architectural Style Craftsman
Level or Stories 2
Structure Type Brick,Vertical Siding
New Construction No
Schools
Elementary Schools Lee - Deep River
Middle Schools Lee - East Lee
High Schools Lee - Lee
Others
HOA Fee Include Maintenance Grounds,Maintenance Structure
Senior Community No
Tax ID 965631389800
Special Listing Condition Standard






